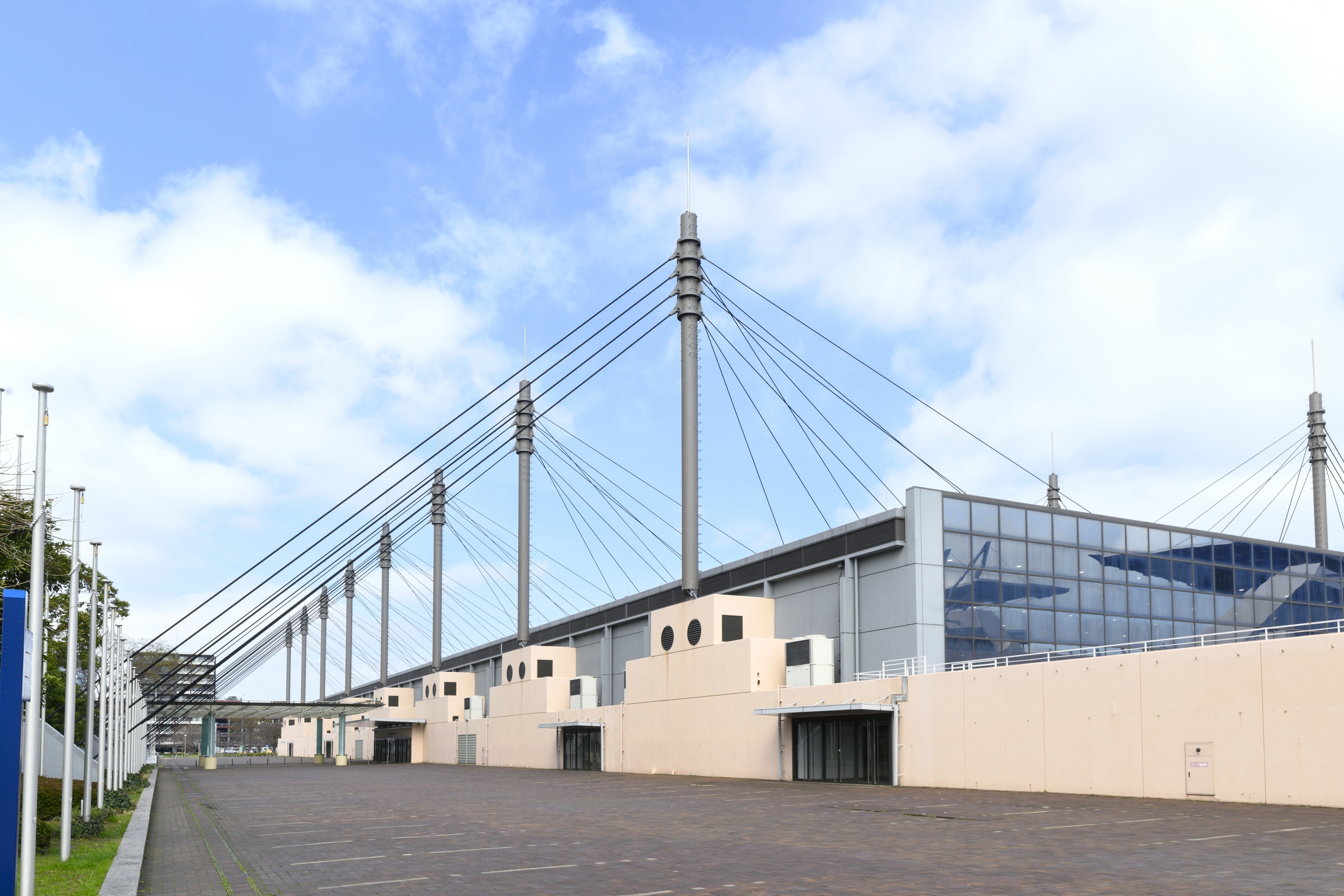Fukuoka (cit
West Japan General Exhibition Center
Completed and opened in 1977
Location: Kokurakita-ku, Kitakyushu City, Fukuoka Prefecture (present)
Site area: 35,892.47 m2
Building area: 9,850.70 m2
Total floor area: 11,088.84 m2
Structure: 2 stories above ground, reinforced concrete + cable-stayed steel frame suspended roof
Since the proposed site is the site of a former fish market and borders a wharf, "water" is directly or indirectly the subject of the design. Isozaki's strong awareness of water can be seen throughout the building, from the tanker-like hull shape of the exterior, to the masts of the sailing ship, to the wires of the suspension bridge, to the continuous roof that resembles rippling waves. The ceiling, which is illuminated by outside light, is said to have been designed to resemble a film on the surface of the water that shines in the rays of light, as seen when one dives underwater and looks up at the surface of the water. To achieve this, wires extending from eight pairs of pillars pulled and supported the building's roofing material to remove the heavy, large beams from view, creating a pillar-less space inside that is 42 m wide and 173 m long. The building is still used today for exhibitions, events, and stadiums.
West Japan General Exhibition Center - Main Building Official Site
West Japan General Exhibition Center, New Annex Official Site
