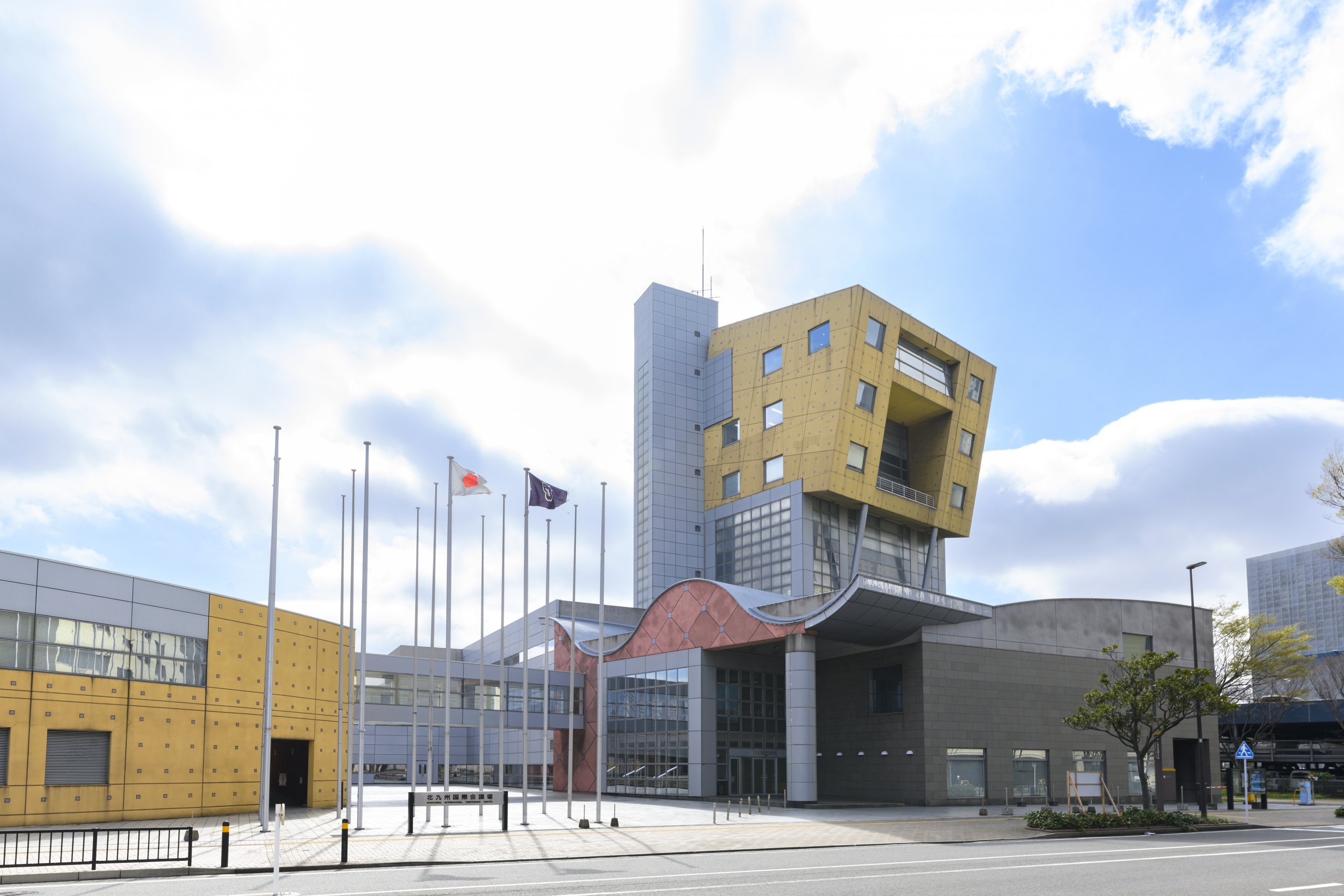Fukuoka (cit
Kitakyushu International Conference Center
Completed and opened in 1990
Location: Kokurakita-ku, Kitakyushu City, Fukuoka Prefecture (present)
Site area: 9,395.17 m2
Building area: 4,504.23 m2
Total floor area: 8,997.84 m2
Structure: 8 floors above ground and 1 basement floor Steel framed reinforced concrete + Reinforced concrete
Kitakyushu City constructed this building as a guest facility and a gateway for welcoming guests from Japan and abroad. Located on the wharf side of the West Japan General Exhibition Center, which Kitakyushu designed itself, the building continues the "water" metaphor of the General Exhibition Center. The conference hall has a concrete shell roof that resembles the undulations of a large wave. The undulations of the roof are exposed on the interior as well, and lights reminiscent of stars or noctilucent insects are floating on the ceiling surface below the undulations. On the exterior, stucco, aluminum curtain wall, granite, and other materials of different textures and hues were used and juxtaposed. The strong colors of red and yellow were adopted to compete with the ferryboats.
